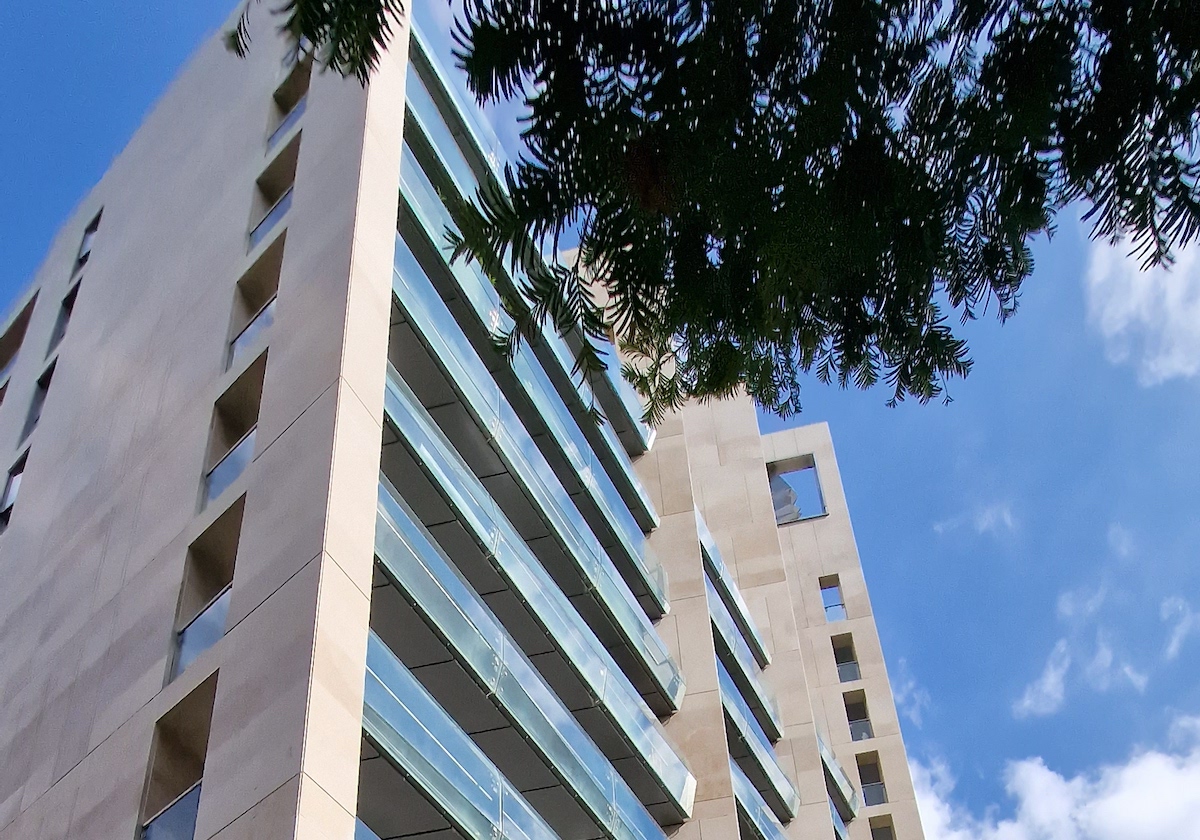Grosvenor Waterside, London – Façade Design – Fire remediation project

Since 2021, Patrick Ryan Associates have been pleased to be involved in RIBA stages 3 to 5 for the recladding of two of the main buildings on the Grosvenor Waterside development, namely Caro Point and Moore House, in the heart of Belgravia, London.
Grosvenor Waterside is a prestigious and well-established development of quiet, waterside residences in one of London’s most sought after districts.
We have been working closely with a highly professional team including Carter Jonas & DMWR Architects, acting as the client’s representative, fully to design the façade elements of the fire remediation scheme.
PRA carried out the initial façade investigations to appraise the flammable products contained in the external wall cladding. We also carried out the Stage 4 façade tender pack, fully approved by the relevant building authorities at the pre-construction stage.
We were subsequently appointed on this £32m fire recladding project, as the main façade design consultants and carried out the Stage 5 preparation of the construction issue drawings for the replacement of the existing stone cladding, HPL rainscreen façade cladding, render system, brickwork facade and flammable insulation within the curtain wall spandrel panels.
We are proud that following our efforts over the past two years, our Senior Associate, Anri Doda, carried out the final snagging visit last week and the first of the two blocks has now reached practical completion with an A1 rating in the EWS1 form.
We are looking forward to seeing the completion of the second block which is due in March of 2024.
Client: Grosvenor Waterside Resident’s Company
Project Manager/Client’s Agent: Carter Jonas
Façade Consultants/Façade Designers: Patrick Ryan Associates
Architect/Principal Designer: DMWR Architects
Cost Consultants: Quantem
Fire Engineer: Tri-Fire
Building Structural Engineer: Mason Navarro Pledge
Main Contractor: Blenheim House


